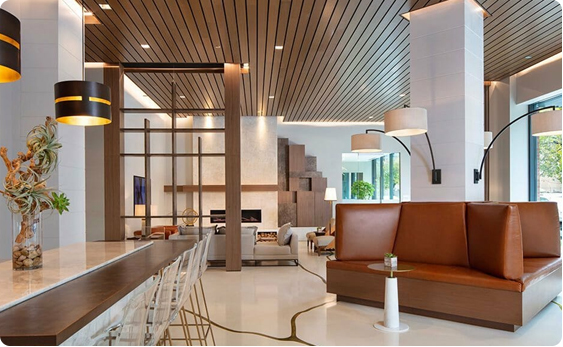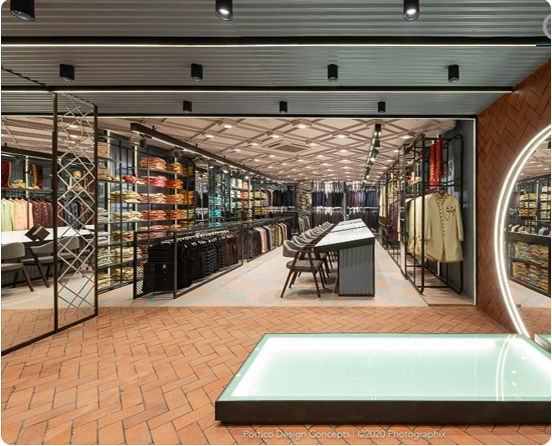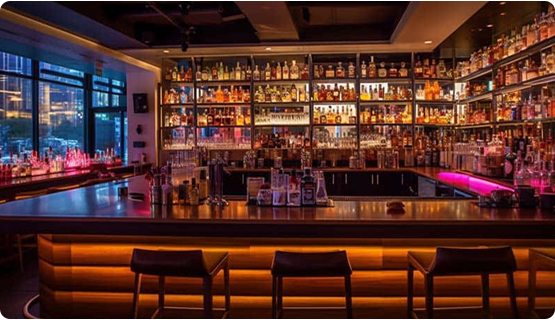- Toll Free: +91 97164-99956
- Email us: vikram@kiekiedesign.com
Commercial Design
- Home /
- Commercial Design
Commercial Interior design can be defined as the application of the art and science of Design principles in commercial spaces to make them functional and aesthetic. Commercial spaces include offices, retail stores, restaurant, lobbies and other similar places meant for public interactions. Commercial Interior design develops from an epicentre (defined by the client) that decides the final outlook of the finished space. The original design goals are framed around the given epicentre, which are religiously followed by the designers while deciding the furniture and decor in these spaces.


The guiding styles can be as much utilized for commercial designing purpose as is used for residential designing. It can simply follow any of the existing design trends or create a new one. The priority while designing is to keep the larger interest of population in mind by selecting interior elements that are appealing to the general public that comprises of different individuals with individual tastes. It is generally for this reason that some styles are more preferred over others. Modern and contemporary designs are much demand in corporate lobbies, tech-focussed offices and certain government buildings. Traditional interiors often influence commercial designs, evident in the common practice of incorporating natural wood tones and finish that end up imparting warmth, grace and cosy ambience to spaces such as stores or restaurants.
Be it a scintillating casual-wear showroom, a bright bustling shopping mall, a chirpy colourful kindergarten, a frantic gymnasium, a happening and plush bar lounge, a five- star fine dining space, an enormous never-ending supermarket or even the most recent upscale theatre in your area, the interiors work like magic when they are planned and executed by a commercial interior designer.
Commercial interior design branches into various specializations depending on the public sectors. A segment of designers cater to designing entertainment zones such as a movie theatre, television clubs, theme parks, arenas, movies and television industries. Some designers show keen interest and inclination towards government projects, such as schools, fire and police stations, libraries, courts, museums, public transport terminals and other similar entities. Areas such as hospitals, nursing homes, clinics, labs, medical colleges, dental colleges and examination/waiting rooms are designed by Health care Design specialists. The commercial designers, who enjoy working on luxurious and hospitality segment projects, execute design works on bars, restaurants, hotels, country clubs, cruise ships, yachts and other opulent public spaces.


Office Design
Create workspace that inspire collaboration and creativity. Our experts combine inspiration, technology & functionality to create future ready offices build memorable experiences for your clients, people & community. Let us help to envision the future of work, today
Pre-Design / Programming
We work closely with you to understand your business needs, brand vision and identify workplace inefficiencies. We provide sustainable and creative design recommendations that can will help you elevate your business.


Space planning
Based on our research and strategy, we propose appropriate solutions that offer both employer and employee satisfaction. With our data and block plans, we can help you visualise your future workplace. You can then make informed decisions before you take the plunge.
Concept design
To ensure we’re meeting the brief accurately, we create several elements, including detailed drawings, virtual walkthroughs and photo realistic models. At this stage, it becomes easy for you to envision your workplace of the future and make the necessary adjustments.


Design localisation
Our designers bring their global expertise and seamlessly adapt them to reflect local nuances and your brand vision. We create highly detailed designs in full compliance with local codes and regulations, creating a space tailored for you.
