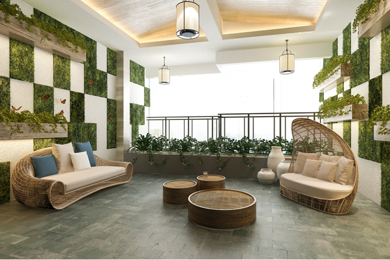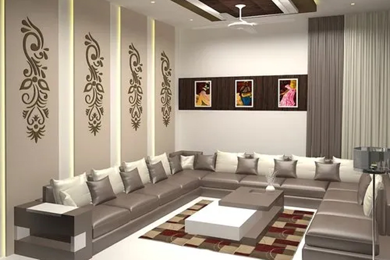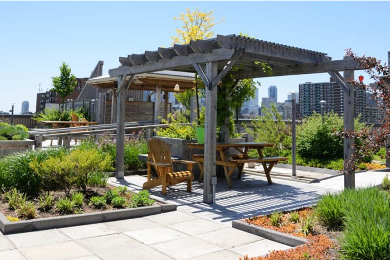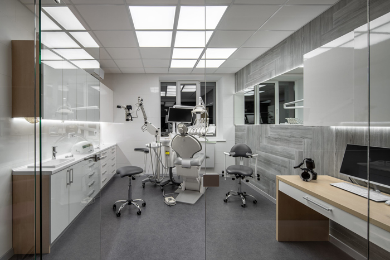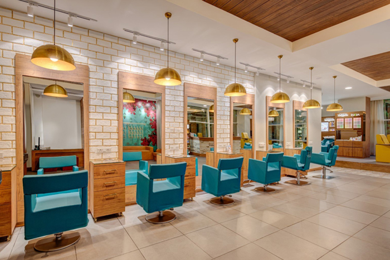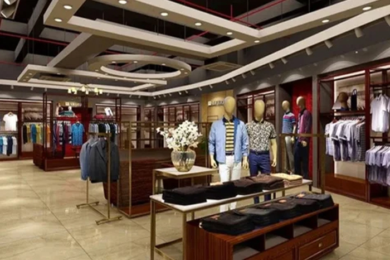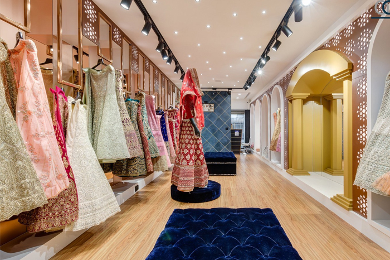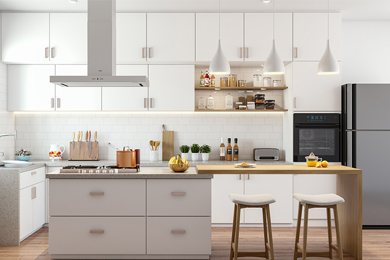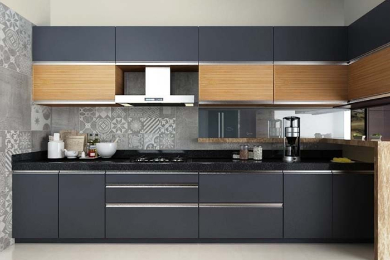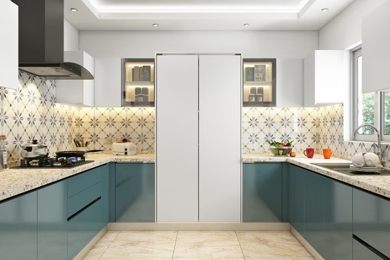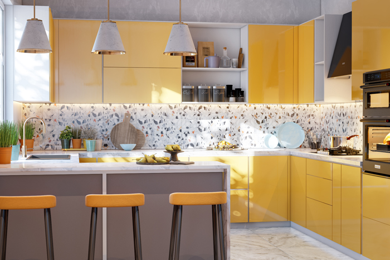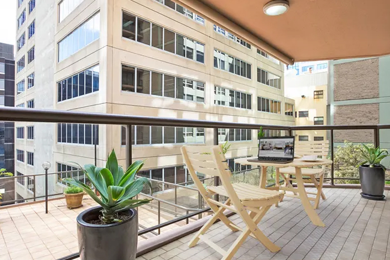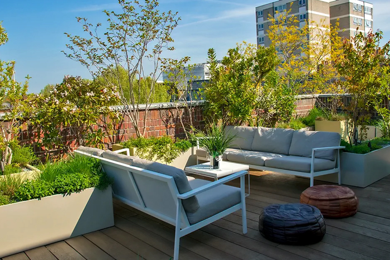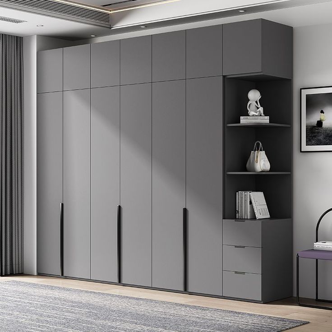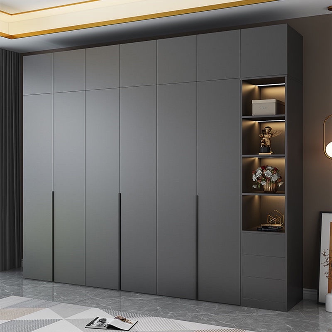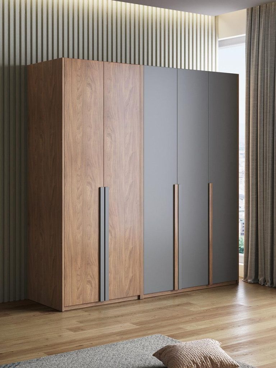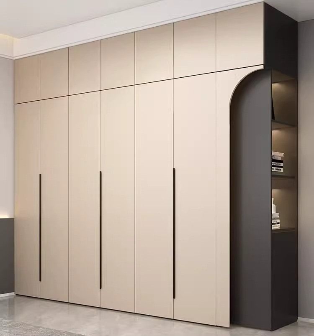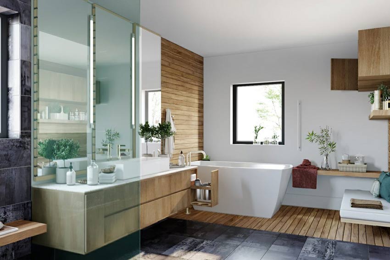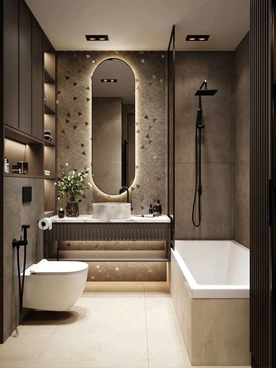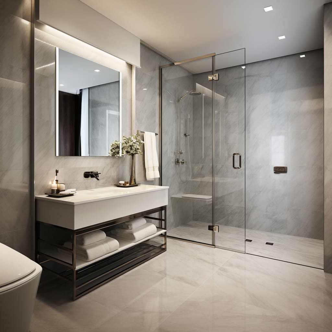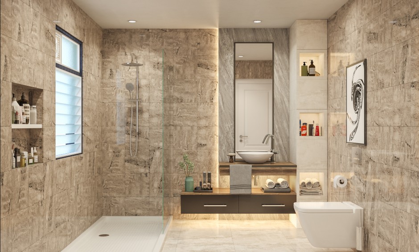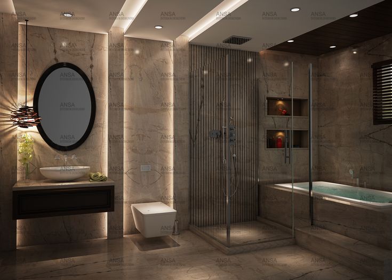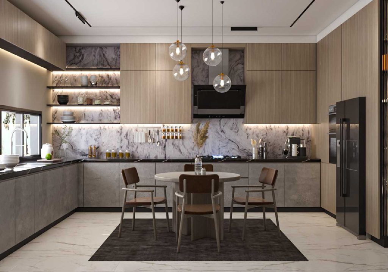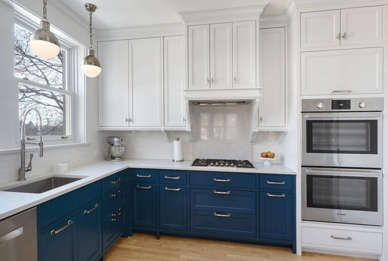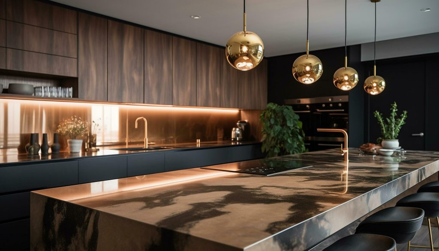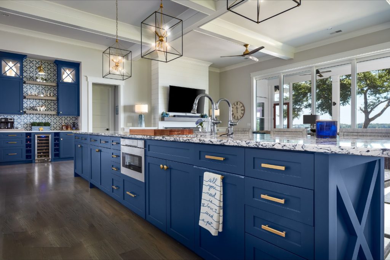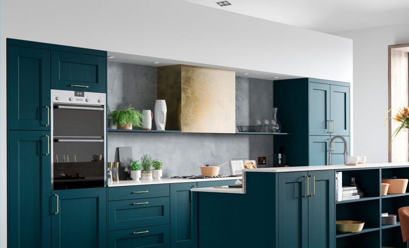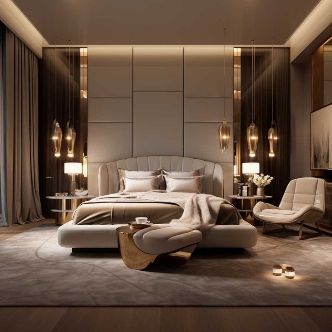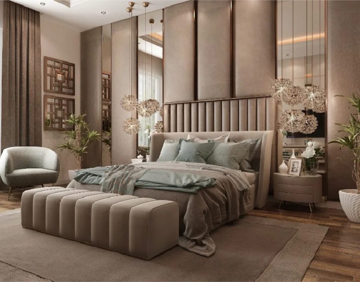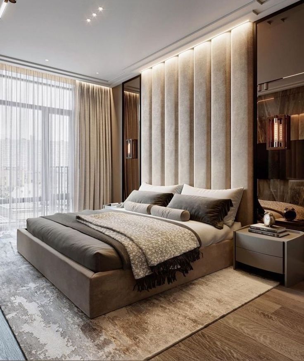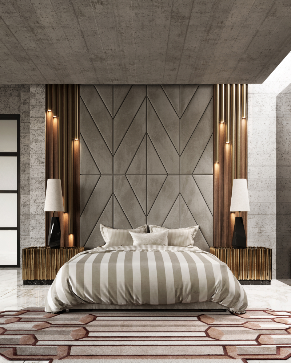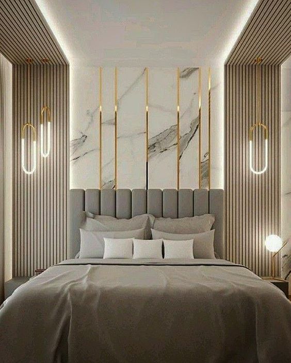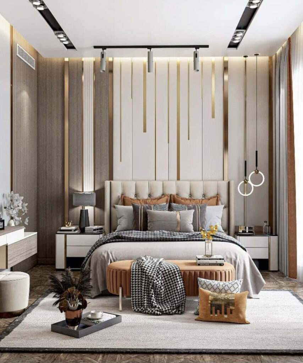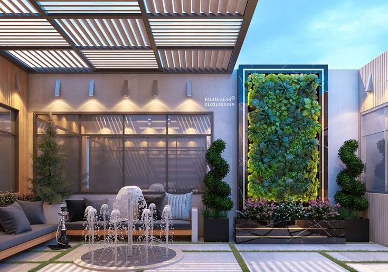Interior design becomes imperative to a structure that speaks of cleverly executed functional aesthetics in terms of its construction and its exteriors. The main role of Interior Design is to impart functional and aesthetic charm to an enclosed space.
- Toll Free: +91 97164-99956
- Email us: vikram@kiekiedesign.com
What We Do
Interior Design

Commercial Design
Commercial Interior design can be defined as the application of the art and science of Design principles in commercial spaces to make them functional and aesthetic. Commercial spaces include offices, retail stores, restaurant, lobbies and other similar places meant for public interactions.
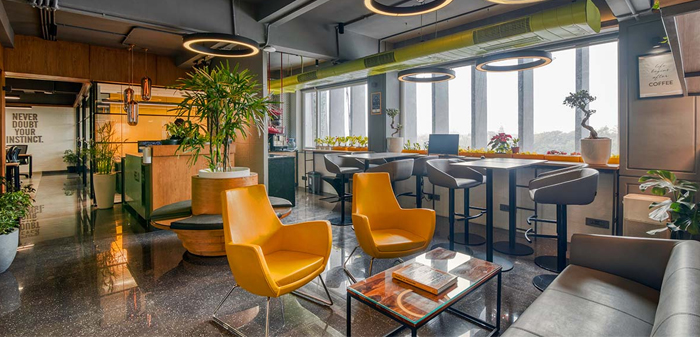
Modular Kitchen & Wardrobes Design
As a Specialised Kitchen Design Company Located in the Heart of Gurgaon, Golf Course Road, We Pride Ourselves on Delivering Unparalleled Craftsmanship and Personalized & Customised Kitchen Solutions for All Your Modular Kitchen Needs.
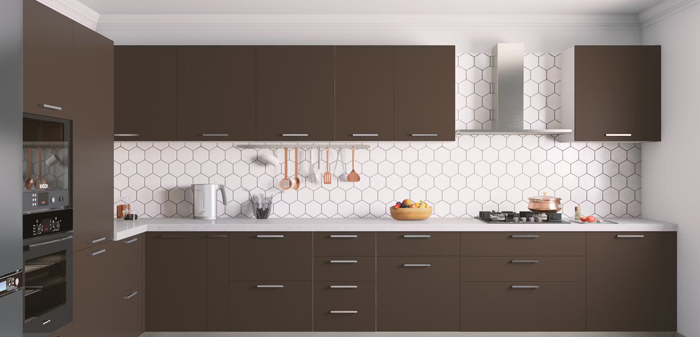
Our Process
- Meet & Agree
- Idea & Concept
- Design & Create
- Build & Install
We at Kiekie believes in understanding the client requirement and how they imagine their dream house, office and any commercial establishments Ideas & Concepts.
The idea & concept team works as per the brief received from client. Our team of interior, architect and site manager jointly hold a meeting and works on the best possible idea and concept and share it with client once the client approves the likes the idea and the concept than the same will forwarded to the design team.
Once the idea and concept is approved by the client our design team starts work on it and provides a 2D layout of the space. Once the client approves the 2D layout then our 3D designer team works on it and provides the 3D view of the space with all fixtures, furniture, lighting, ceiling, flooring & wall design with color combinations. After receiving the go ahead from the client the design team makes the BOQ of the space and elements and hand it over to the build & design team.
The build & install team starts it works onsite and at factory as per the 2D & 3D drawing & BOQ received from the design & create team. The site manager works in close sync with client and makes sure the things are going as per his satisfaction. The site manager ensures timely delivery as per the agreement.
- All
- Interior Design
- Commercial Design
- Modular Kitchen & Wardrobe Design
Customer Says
Team Kiekie Design have done an excellent work of our apartment interior. The team is very understanding and done fabulous work. Whatever they said and designed they have done it on ground. I found it value for money. All the best Vikram & Team for all your future work.
Padam & Geeta Jain, , ACE Golfshire , Greater Noida Sector 150
I would like to thank and appreciate the work Kiekie design have done at my pre school. Everyone coming to our school is having all admirers for the interior work. Good job done by the entire team. Looking forward to work with you in all my upcoming Pre school.
Khushi Dagar, ,Kidzee Pre Nursery School
I would like to congratulate Vikram and the entire team of Kiekie design for doing an outstanding work in our absence at our new apartment. They were so passionate about there work they have done the online coordination with us and delivered a beautiful home well on time.
All the best to Vikram & his team. Special thanks to the on-site Engg Rajesh Yadav for taking so much pain.Ekta & Vikas Dutt, , Unitech Residences, Gurgaon




